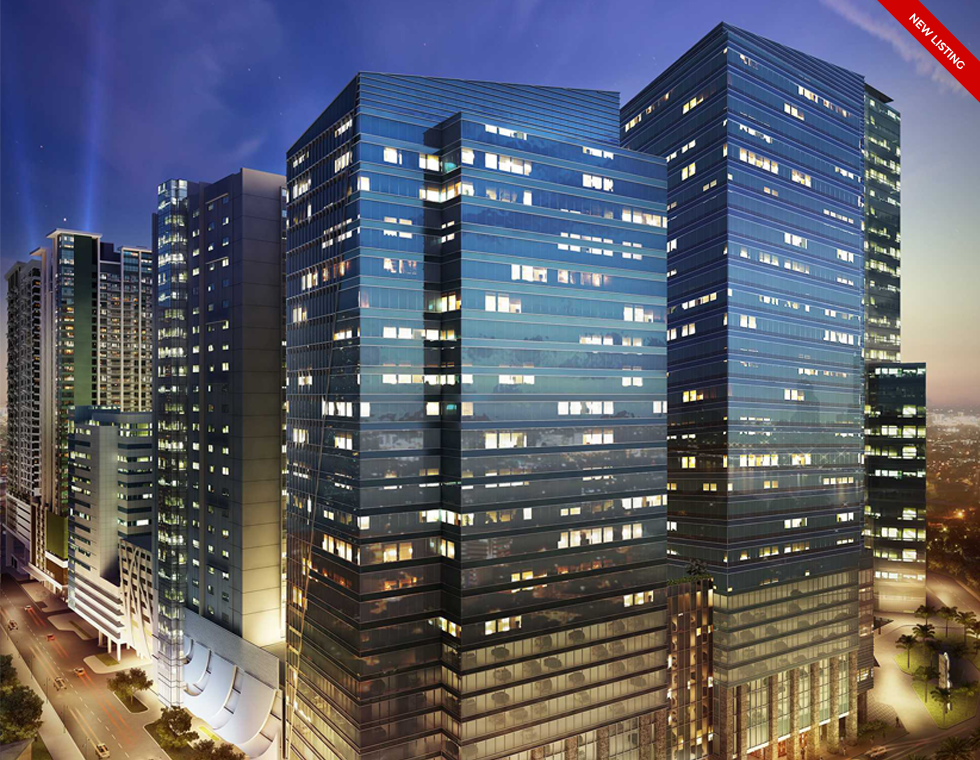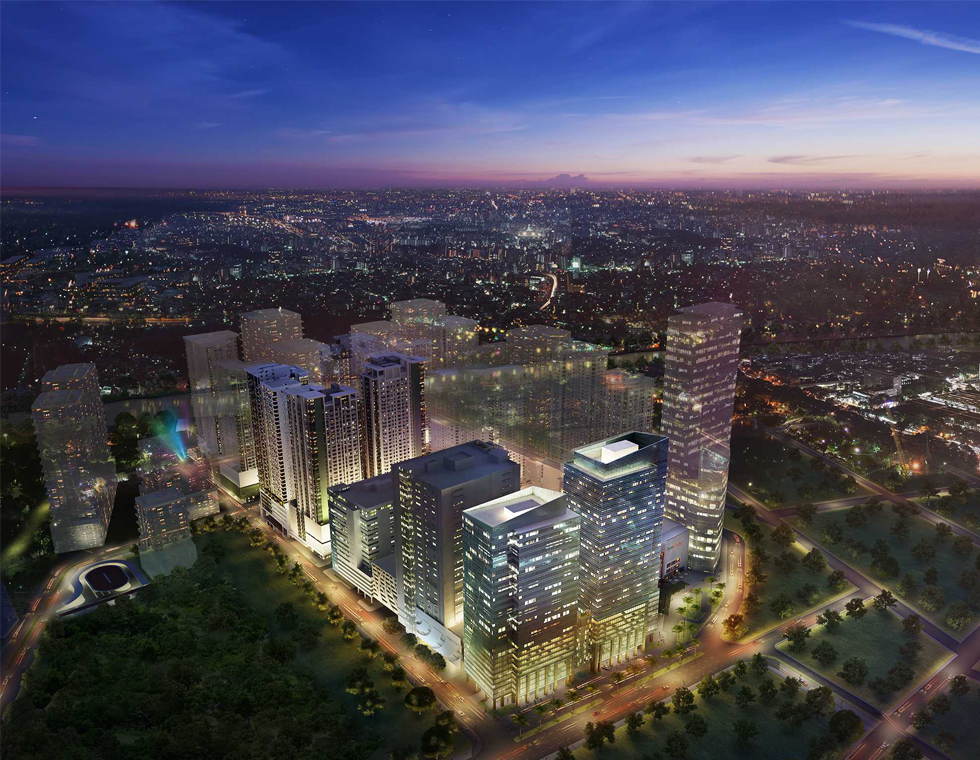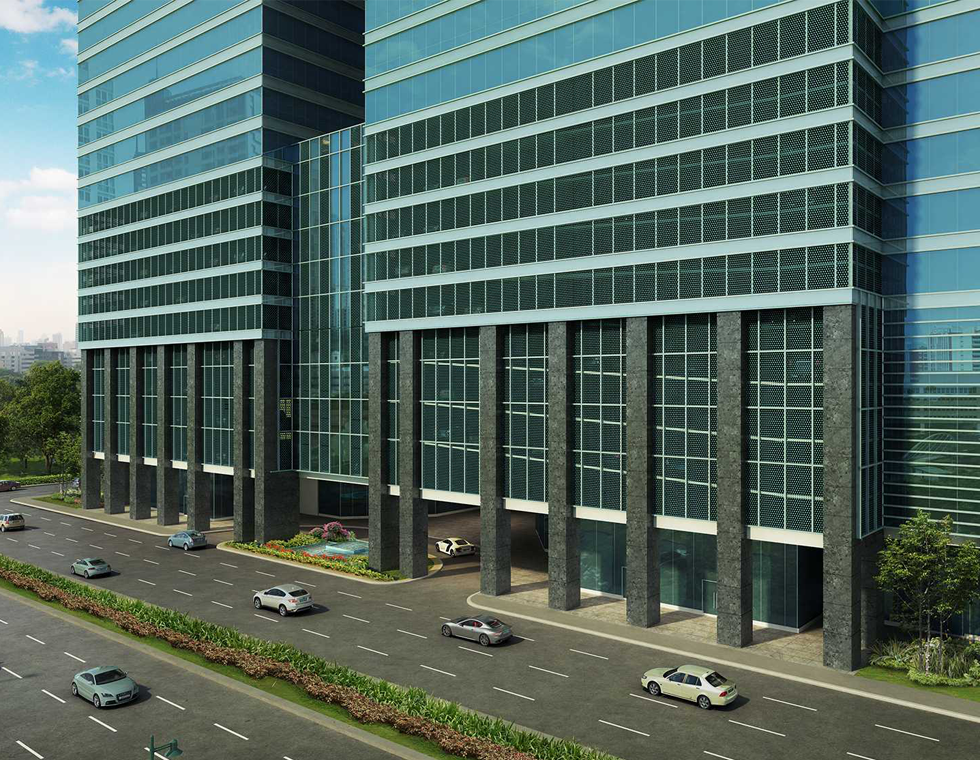About The Stiles Enterprise Plaza
Contemporary work environments masterplanned to provide dynamic spaces for
ownership, The Stiles Enterprise Plaza harnesses potential for expansion and
investments at the core of possibilities.
₱17,900,000m - ₱67,700,000m
Hippodromo, Makati, Metro Manila, Philippines
- Accessory Units for Retail
- Landscaped Deck
-
Fire alarm and smoke/heat detection system
in common areas
-
CCTV cameras in common areas (Inside the
elevator, Main entrance, and lobby area)
-
Control and Monitoring of Electrical System
(Power, Lighting, Security System)
-
Monitoring of Fire Detection and Alarm
System
-
Control and Monitoring of Plumbing
Equipments
- Two (2) fire exits per floor
- Monitoring of Electrical Equipments
-
Control and Monitoring of Air-conditioning
and Ventilation System
-
Monitoring of Common Area Water Consumption
-
Provision for building maintenance unit
[Davit System]
-
Monitoring of Other Mechanical System (LPG,
Fuel Oil System)
-
Automatic fire sprinkler system in common
areas
- Business Center (Conference Rooms)
- LEED certification
- LED lighting for Common Areas
-
Green landscaping features on the 10th Floor
- Maximized natural lighting
- As of March 2020
-
WEST TOWER:
- Completed Main Lobby Reception
- Completed All Passenger Elevators
- Completed 31st Floor Hallway
- Completed 31st Floor Elevator Lobby
- Completed 31st Floor Common Toilet
- Completed Fresh Air Handling Units
- Completed Heat Exchanger
- Completed Elevator Lobby Tiles at 31st Floor
-
EAST TOWER:
- 26th Floor Horizontal and Vertical Framework
Installation
- 18th floor Fire Exit staircases
- Conference Hallway Concrete Hollow Blocks Installation
- 19th Floor Masonry Works
- 17th Floor Painting Works
- 15th Floor Toilet Fit Out Works
- 11th Floor Board-Up Partition
- 16th Floor Water Meter Riser





